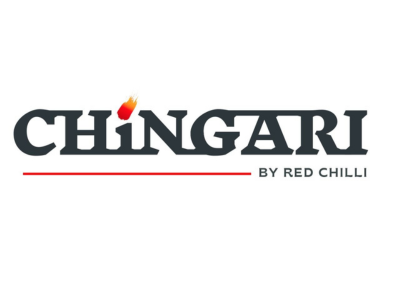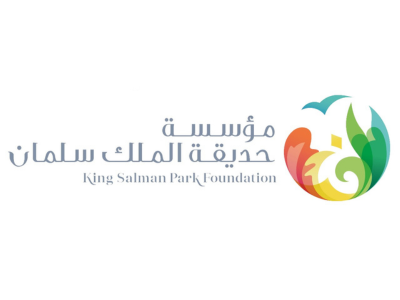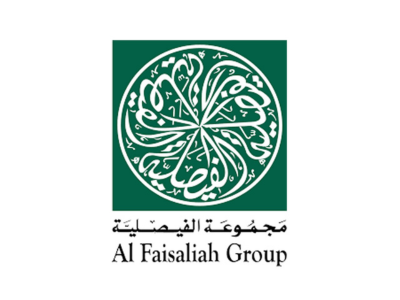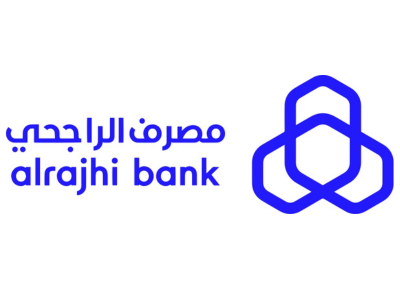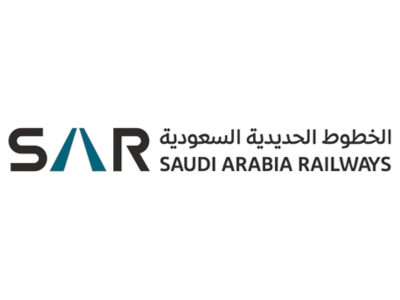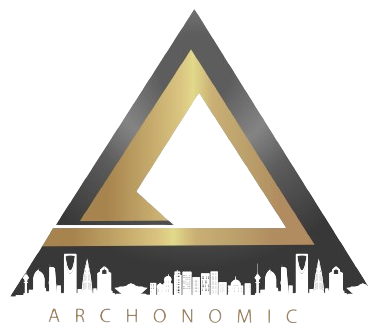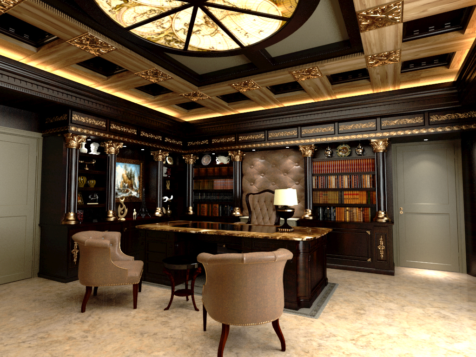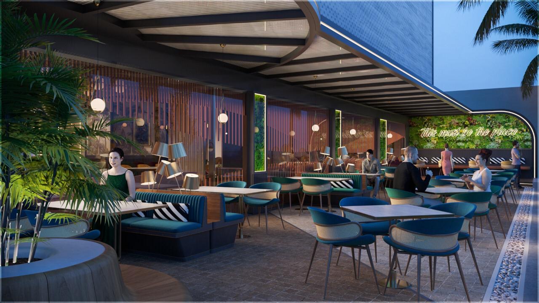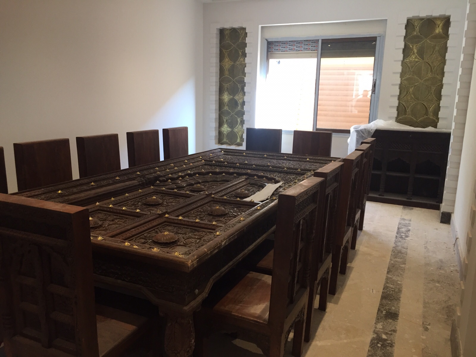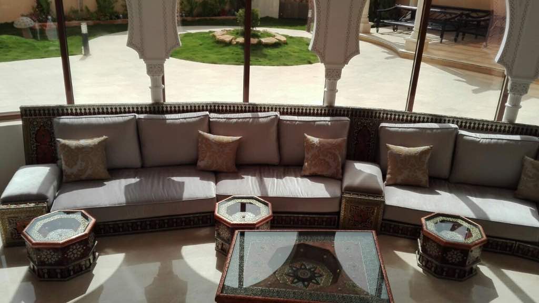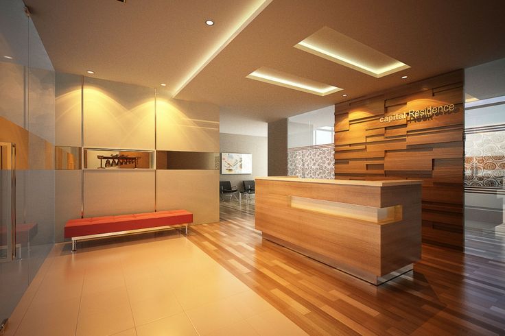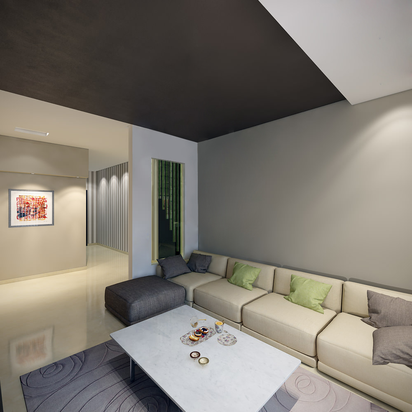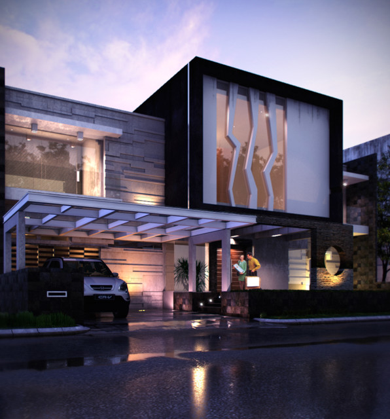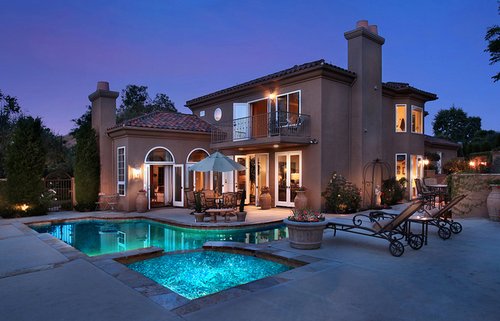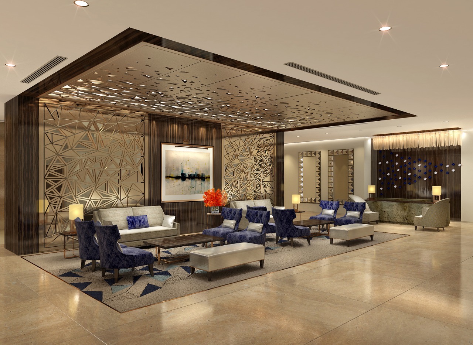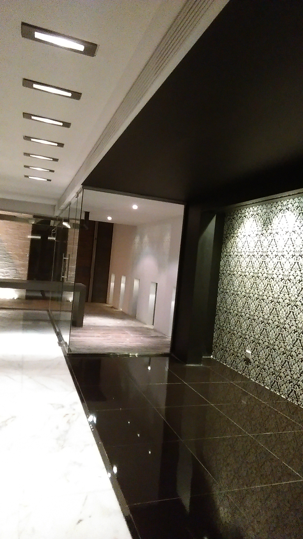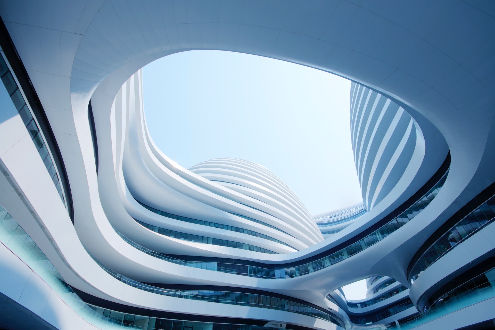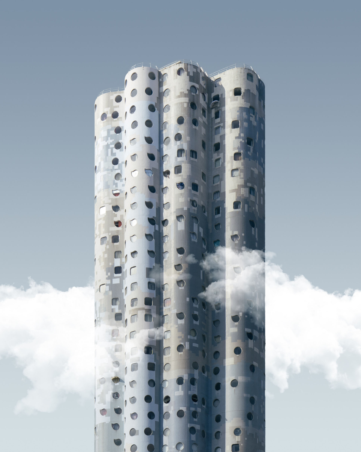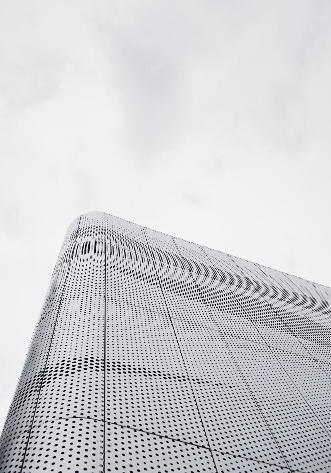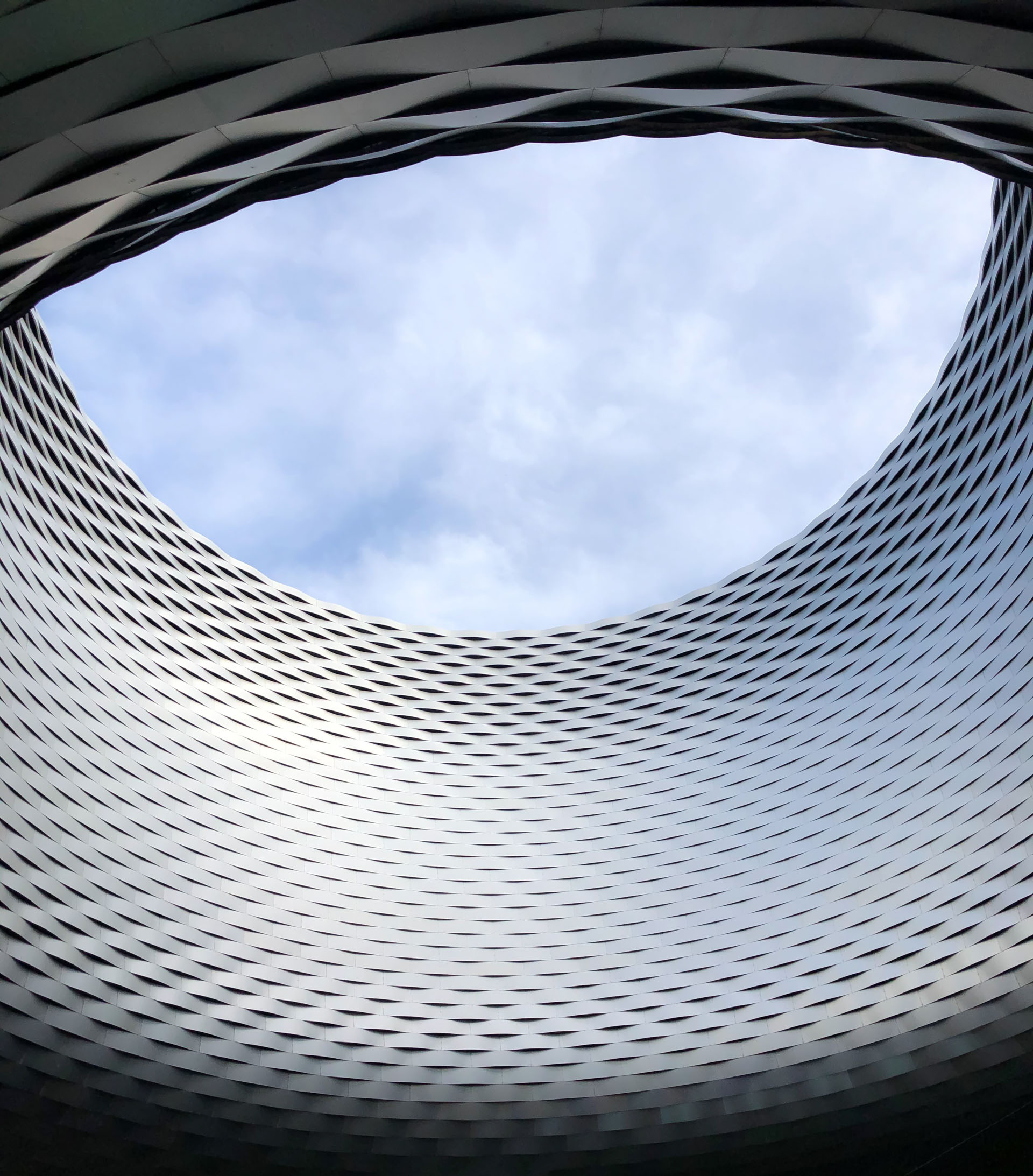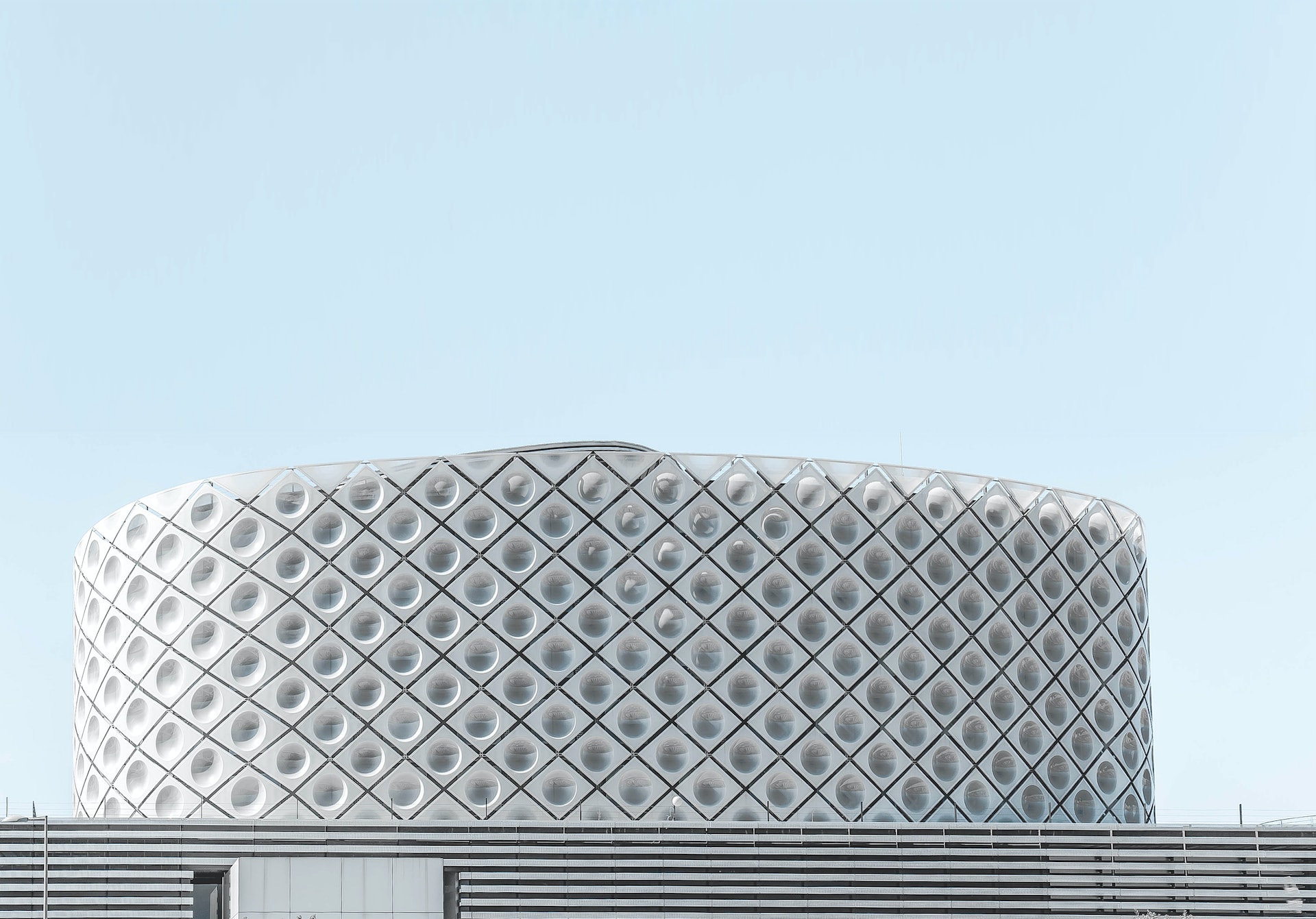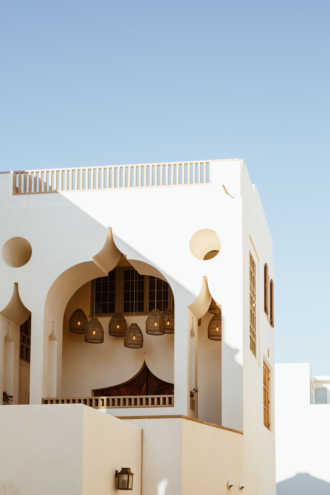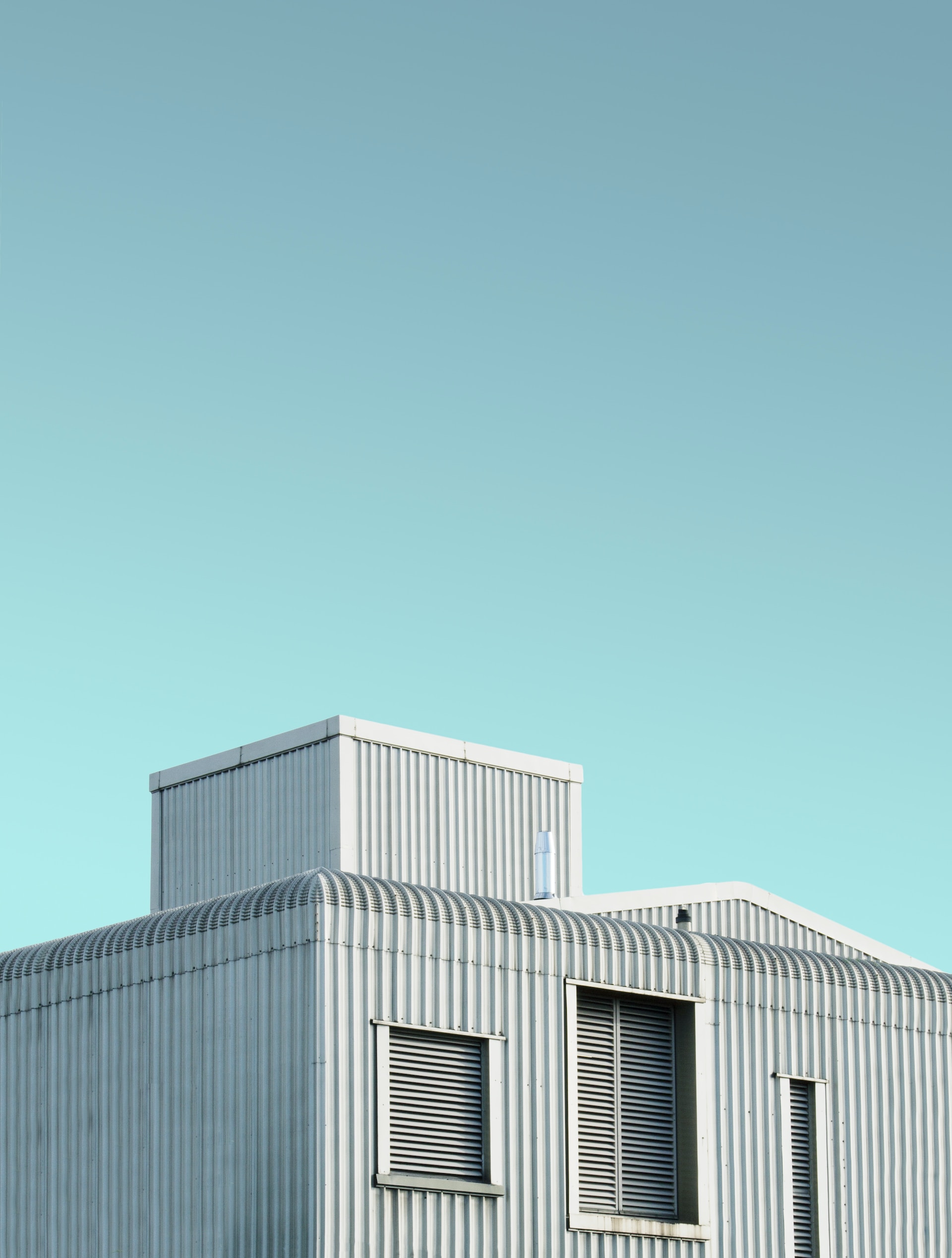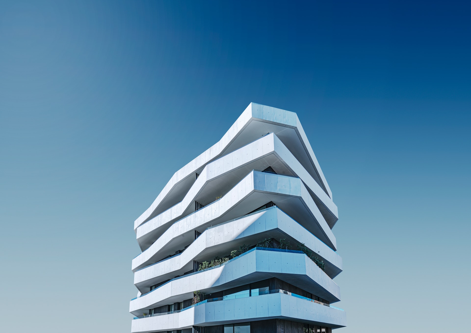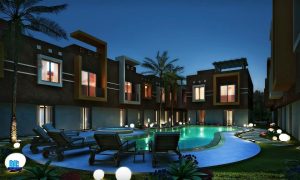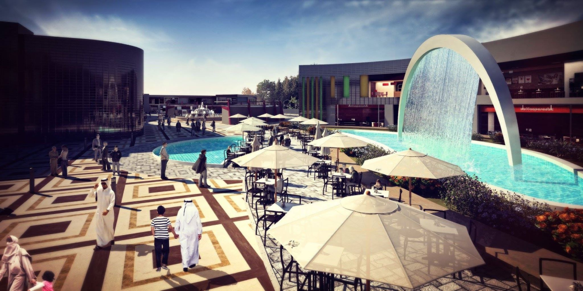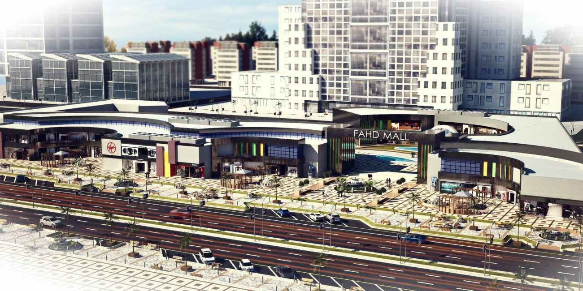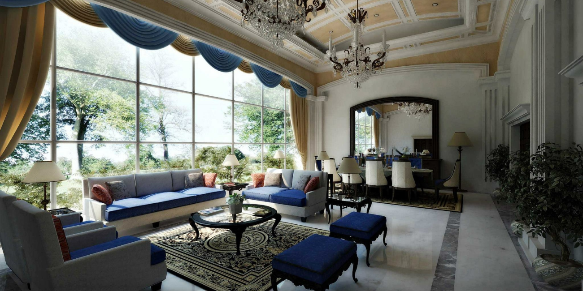-
Turning ideas into reality.
Architects can perform site analysis and evaluation to identify the optimal location for a building or development project. -
Realizing your vision, creating reality.
Taking your ideas and concepts and turning them into tangible, functional structures and spaces.
-
Crafting spaces, shaping experiences.
Designing spaces involves creating environments that influence how people interact and experience surroundings, enhancing functionality and aesthetic appeal.
-
Architecture fuels our passion; design embodies our artistry.
This phrase expresses that architecture drives our enthusiasm, while design showcases our creativity and mastery in creating aesthetic and functional solutions.
-
Transforming ideas into structures
Architects can conduct site analysis and evaluation to determine the best location for a building or development project.
Architects can conduct site analysis and evaluation to determine the best location for a building or development project.
-
Building your vision, creating reality
Architects can conduct site analysis and evaluation to determine the best location for a building or development project.
Architects can conduct site analysis and evaluation to determine the best location for a building or development project.
-
Designing spaces, creating experiences
Architects can conduct site analysis and evaluation to determine the best location for a building or development project.
Architects can conduct site analysis and evaluation to determine the best location for a building or development project.
-
Architecture is our passion, design is our art
Architects offer design and planning services for buildings, landscapes, and interiors.
Architects offer design and planning services for buildings, landscapes, and interiors.
"Philosophy & Our Values"
By embracing new ideas and innovative solutions, we continually enhance the quality and impact of our projects.
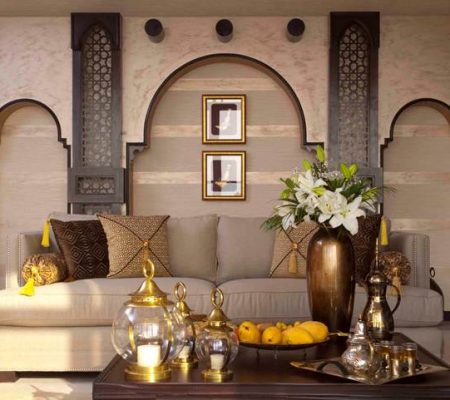
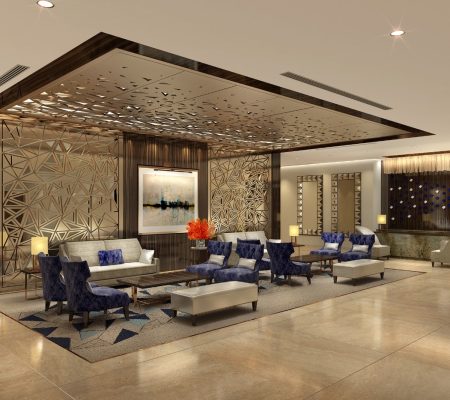
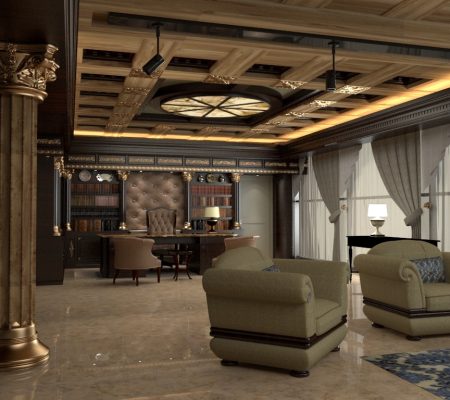

Founded in 2015, ARCHONOMIC has grown from a small, ambitious firm into a globally recognized leader in the design and build industry. Over the past decade, we have consistently delivered innovative and high-quality projects, earning a reputation for excellence in both local and international markets. With a diverse portfolio spanning over 250+ projects, we have successfully executed a range of design, build, furnishing, and refurbishing ventures. Our commitment to pushing the boundaries of creativity and functionality has positioned ARCHONOMIC as a trusted name in the industry, known for transforming ideas into tangible realities.
Our mission at ARCHONOMIC is to redefine the standards of design and construction by integrating cutting-edge technology, sustainable practices, and unparalleled craftsmanship. We aim to create spaces that not only meet the functional needs of our clients but also inspire and elevate their everyday experiences. Through collaboration, innovation, and a relentless dedication to quality, we strive to deliver projects that exceed expectations and set new benchmarks in the industry.
At ARCHONOMIC, our vision is to lead the future of design and construction by continuously evolving and embracing new ideas. We aspire to be the go-to firm for clients seeking transformative and sustainable solutions in the built environment. By fostering a culture of creativity, excellence, and integrity, we aim to shape the world’s landscapes with iconic and enduring designs. Our goal is to leave a lasting legacy of innovation and impact, contributing to a better and more beautiful world for generations to come.
Interior & Exterior
Architecture & Planning
Interior Fit Outs & Consultancy
Our Core Areas
Our design and build company specializes in sustainable architecture, innovative urban planning, bespoke interiors, landscape design, and efficient project management.
Projects Completed
Clients
Years of Experience
Completed Project value
Clients Around the World
Projects Completed
Square Feet
We specialize in these fields.
The homepage of an architecture website serves as the first impression for visitors and should provide a compelling overview of the architecture firm and its offerings.
Clients Around the World
Projects Completed
Square Feet
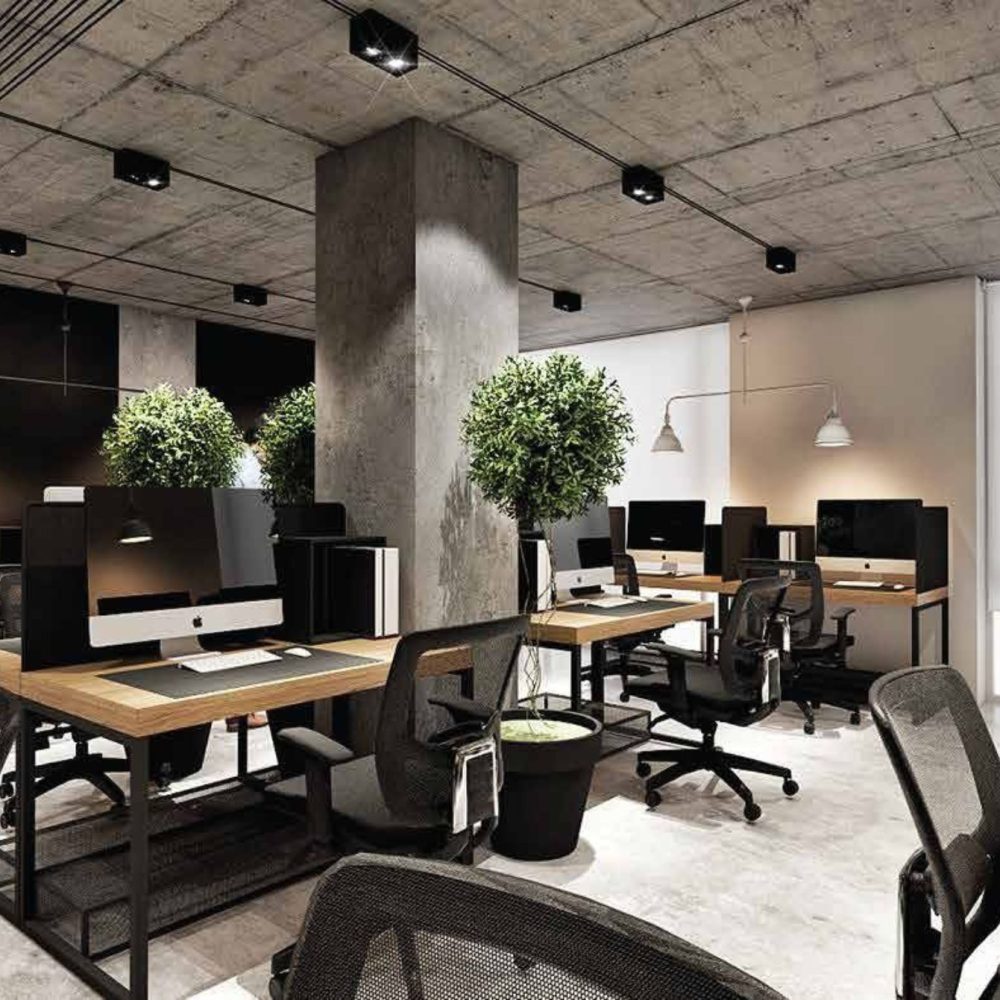
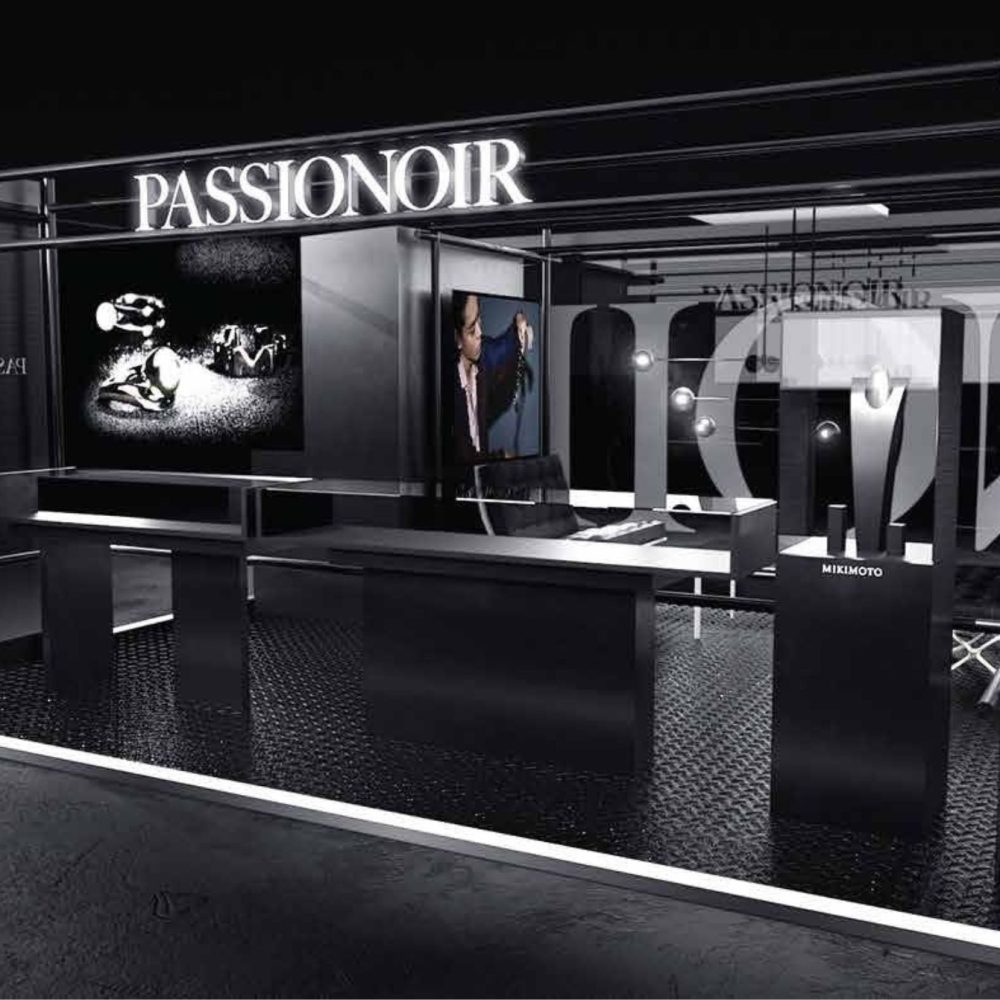
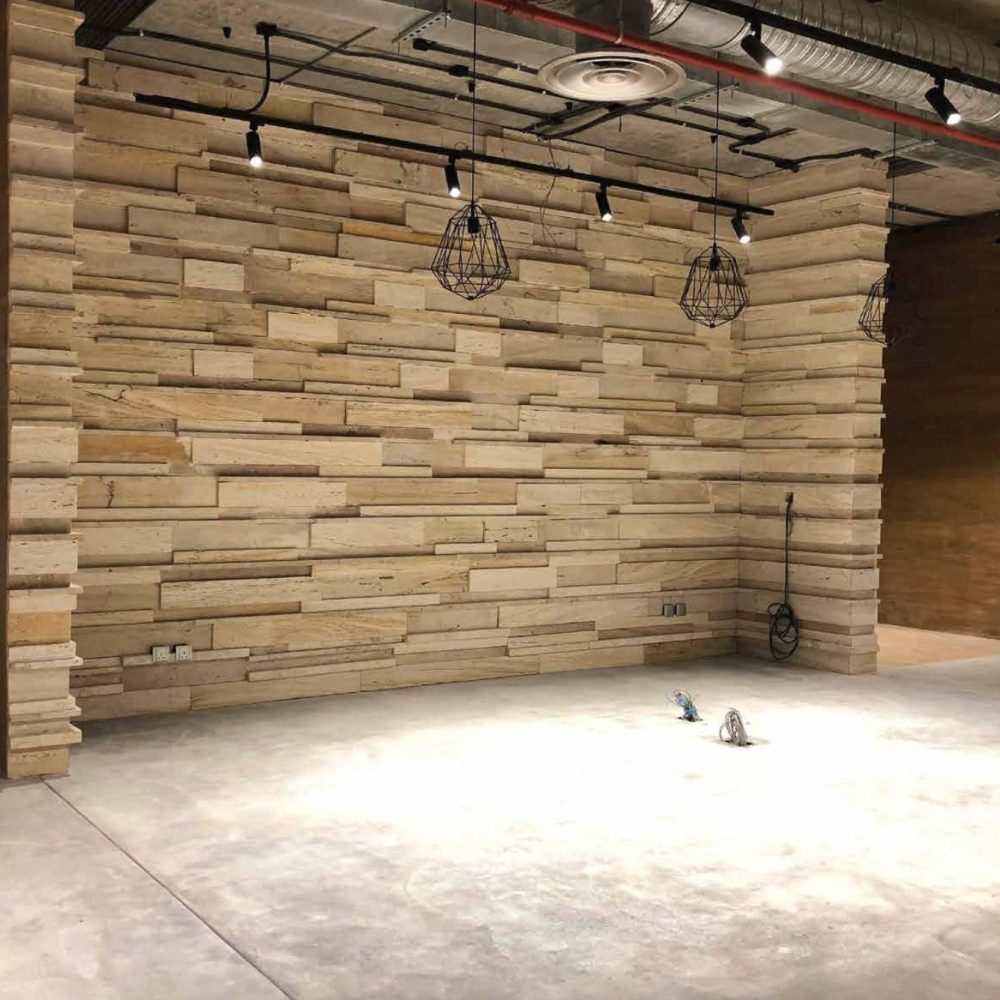

Archy was founded in 1936 in Chicago, USA. The company was established by Louis Skidmore and Nathaniel Owings, and later joined by John O. Merrill.
SOM has been responsible for the design of many notable buildings worldwide, including the Sears Tower (now known as Willis Tower) in Chicago, which was the world's tallest building from 1973 to 1998. The company has also designed the John Hancock Center, One World Trade Center, and Burj Khalifa, which is currently the tallest building in the world.
Throughout its history, SOM has been recognized for its innovative designs and commitment to sustainability.
We believe that good design should not only be aesthetically pleasing, but also functional and environmentally responsible. Our approach to architecture is rooted in a deep understanding of our clients' needs and the context in which we are designing. We work closely with our clients throughout the entire design process to ensure that their vision is realized and that their space is both beautiful and practical.
Ratings and reviews, A numerical rating system and written reviews from clients can be very persuasive in convincing potential clients to hire an architecture firm. These reviews can be posted directly on the architecture firm's website or on third-party review sites such as Yelp or Google Reviews. It's important to respond to all reviews, whether positive or negative, in a professional and respectful manner. This shows that the architecture firm values feedback and is committed to delivering exceptional service.
Renovation
Architecture
Functional Spaces
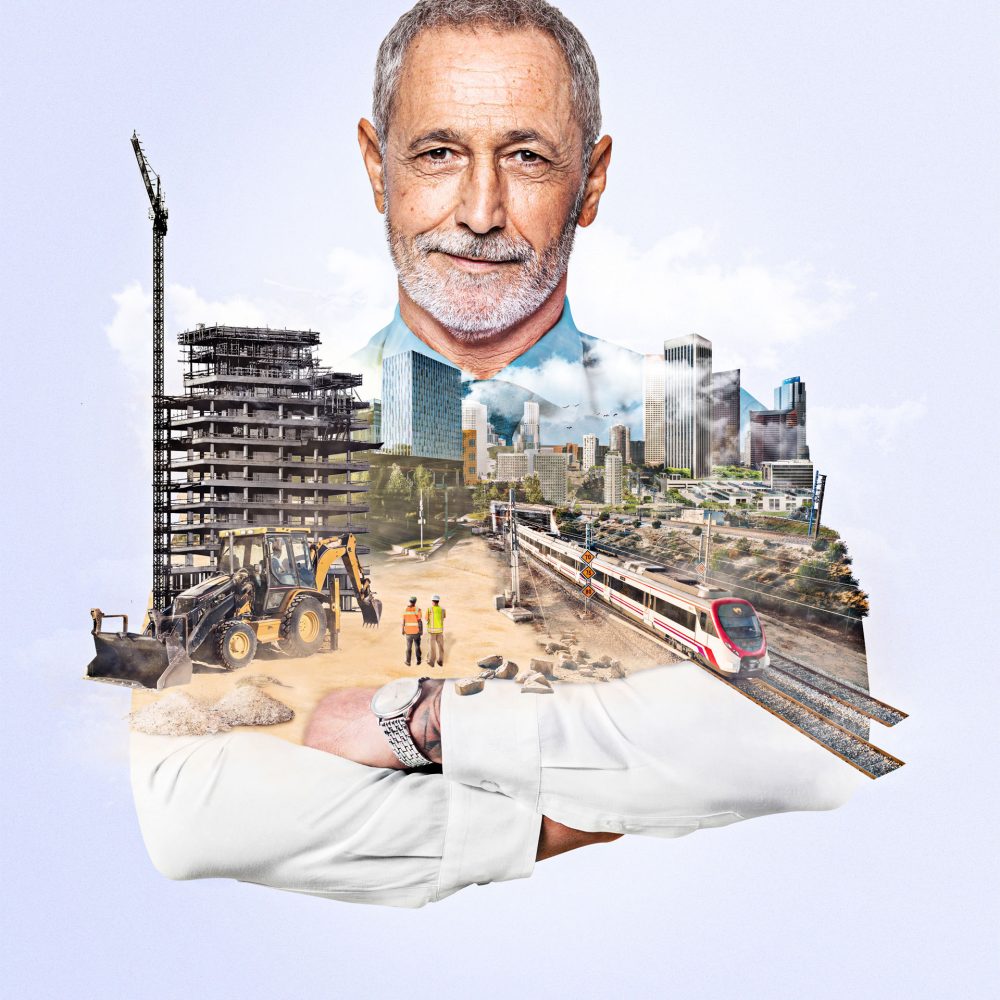
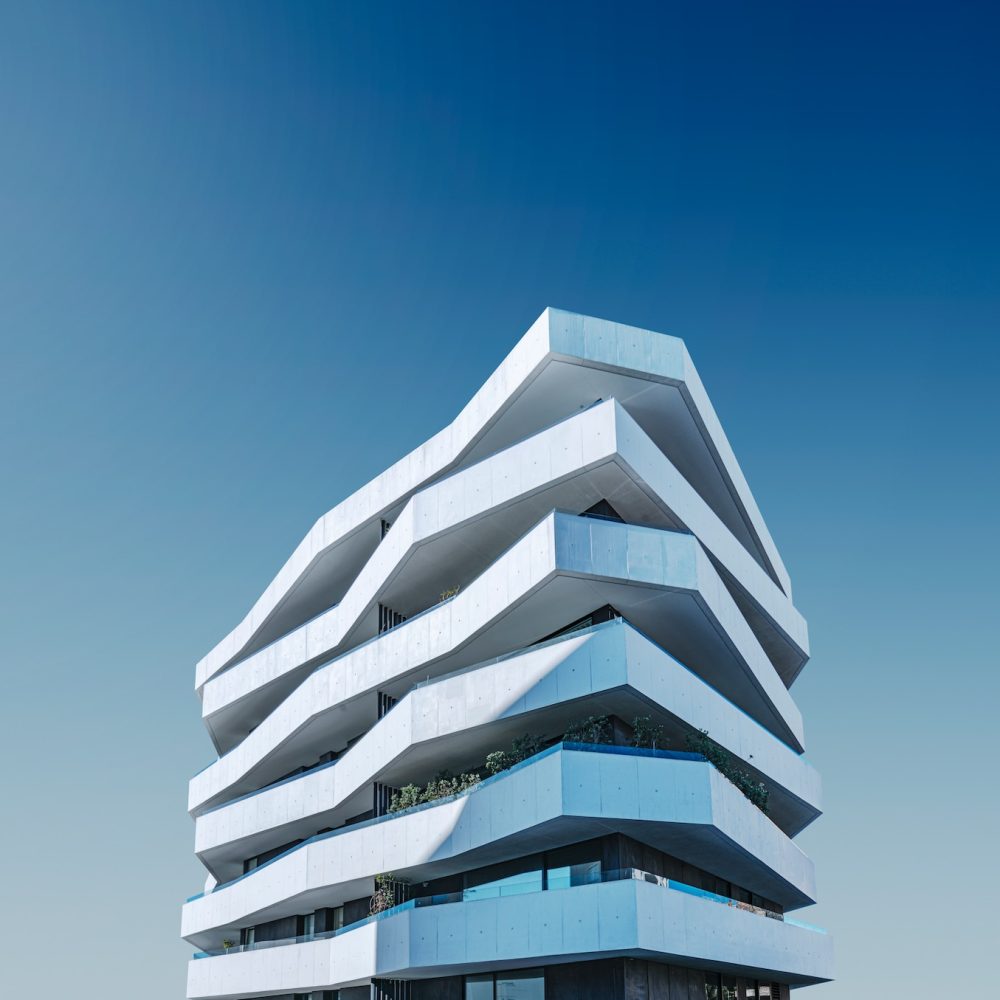
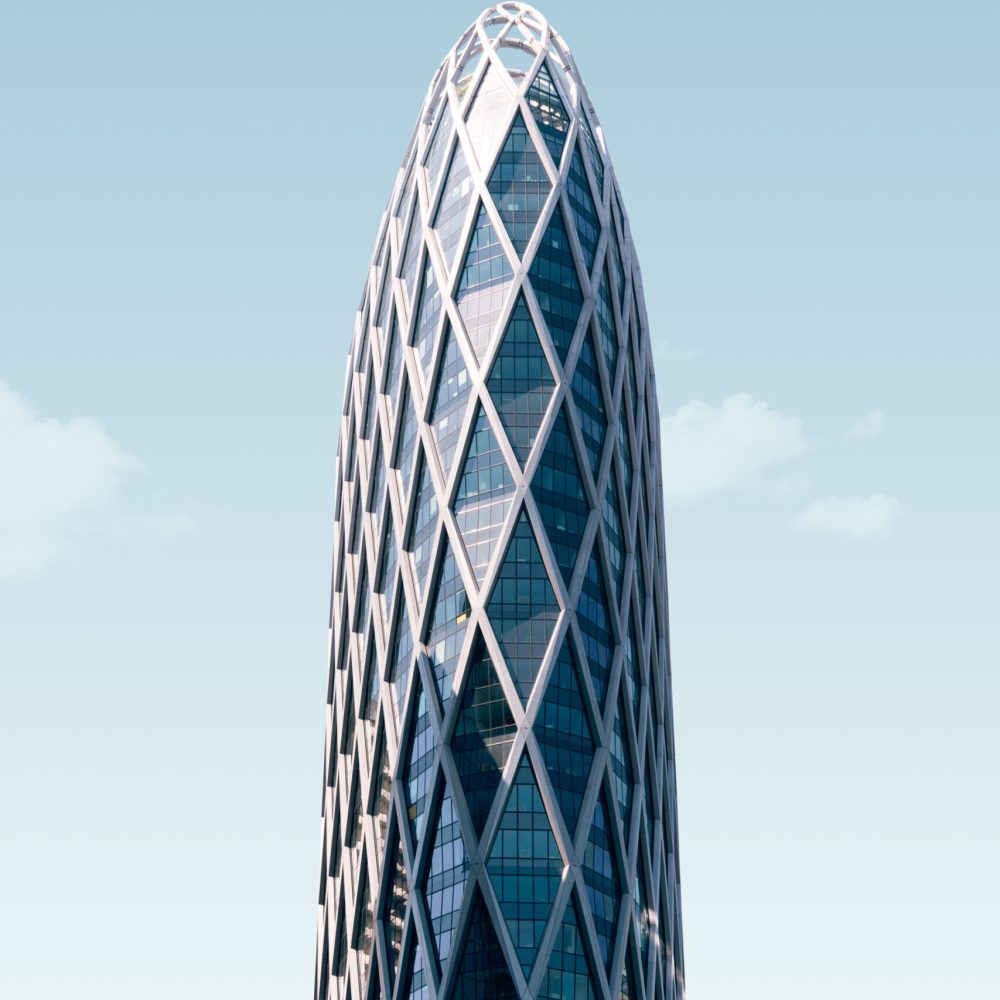

Archy was founded in 1936 in Chicago, USA. The company was established by Louis Skidmore and Nathaniel Owings, and later joined by John O. Merrill.
SOM has been responsible for the design of many notable buildings worldwide, including the Sears Tower (now known as Willis Tower) in Chicago, which was the world's tallest building from 1973 to 1998. The company has also designed the John Hancock Center, One World Trade Center, and Burj Khalifa, which is currently the tallest building in the world.
Throughout its history, SOM has been recognized for its innovative designs and commitment to sustainability.
We believe that good design should not only be aesthetically pleasing, but also functional and environmentally responsible. Our approach to architecture is rooted in a deep understanding of our clients' needs and the context in which we are designing. We work closely with our clients throughout the entire design process to ensure that their vision is realized and that their space is both beautiful and practical.
Ratings and reviews, A numerical rating system and written reviews from clients can be very persuasive in convincing potential clients to hire an architecture firm. These reviews can be posted directly on the architecture firm's website or on third-party review sites such as Yelp or Google Reviews. It's important to respond to all reviews, whether positive or negative, in a professional and respectful manner. This shows that the architecture firm values feedback and is committed to delivering exceptional service.
Renovation
Architecture
Functional Spaces
Consultation and Initial Meeting
We start by listening intently to your vision, understanding your unique needs, and establishing a collaborative partnership. This allows us to gain a comprehensive understanding of your aspirations and the key objectives for your project.
Concept Design
Our designers then translate your ideas into innovative, visually compelling concepts that capture the essence of your project. We explore multiple design directions, leveraging our creativity and technical expertise to present you with inspiring options.
Design Development
Once you've provided feedback on the concepts, we refine the designs, ensuring the final solution is not only aesthetically pleasing but also highly functional. During this stage, we delve deeper into the technical aspects, optimizing the design for practicality, efficiency, and sustainability.
Permitting and Approval
Our experienced team navigates the regulatory landscape, managing the necessary permits and approvals to pave the way for a seamless construction process. We collaborate closely with local authorities to ensure our designs comply with all relevant building codes and zoning requirements.
Consultation and initial meeting
The architecture company meets with the client to discuss their needs, budget, and timeline. They may also visit the site to get a better understanding of the project.
Concept design
Based on the client's requirements, the architecture company creates a concept design that outlines the overall vision for the project. This may include sketches, 3D models, or computer-generated renderings.
Design development
Once the client approves the concept design, the architecture company begins to develop detailed drawings and plans. This may involve collaborating with engineers, contractors, and other specialists to ensure that the design is feasible.
Permitting and approvals
Before construction can begin, the architecture company must obtain the necessary permits and approvals from local authorities. This may involve submitting plans and documents for review and responding to any questions or co
"Building a legacy, one project at a time"
Whether you're an architect, designer, or simply someone with an interest in the built environment, our latest projects are sure to inspire and challenge you.
"Building a legacy, one project at a time"
Whether you're an architect, designer, or simply someone with an interest in the built environment, our latest projects are sure to inspire and challenge you.
-
-
Project Scope and ObjectivesDefine the purpose and intended use of the space (office, retail, residential).Outline the project deliverables and timelines.Identify the key requirements and constraints of the client. Design and
-
• Historic building restoration.• Adaptive reuse of old buildings for modern purposes.
-
• Eco-friendly buildings, green certifications.• Net-zero energy buildings and innovations in sustainable architecture.
-
• Large-scale neighborhood developments.• Public spaces, transportation hubs, and community planning.
-
• Museums, galleries.• Theaters, performance centers.• Parks, recreational facilities.
-
• Factories, warehouses.• Research and development centers.• Tech parks, data centers.
Latest News
"Our team is comprised of experienced architects, designers, and project managers who share a common goal of creating exceptional spaces.
Latest News
"Our team is comprised of experienced architects, designers, and project managers who share a common goal of creating exceptional spaces.
"Meet the team behind the designs"
"Our team is comprised of experienced architects, designers, and project managers who share a common goal of creating exceptional spaces.
"Meet the team behind the designs"
"Our team is comprised of experienced architects, designers, and project managers who share a common goal of creating exceptional spaces.
"Stay Connected"
"Stay connected with our team and never miss a design update, industry news, or special offer. Join our community of design enthusiasts.
"Stay Connected"
"Stay connected with our team and never miss a design update, industry news, or special offer. Join our community of design enthusiasts.
Our Clients
Our clients are innovators and we are proud to partner with these visionaries, whose work transforms spaces and enriches lives.
















